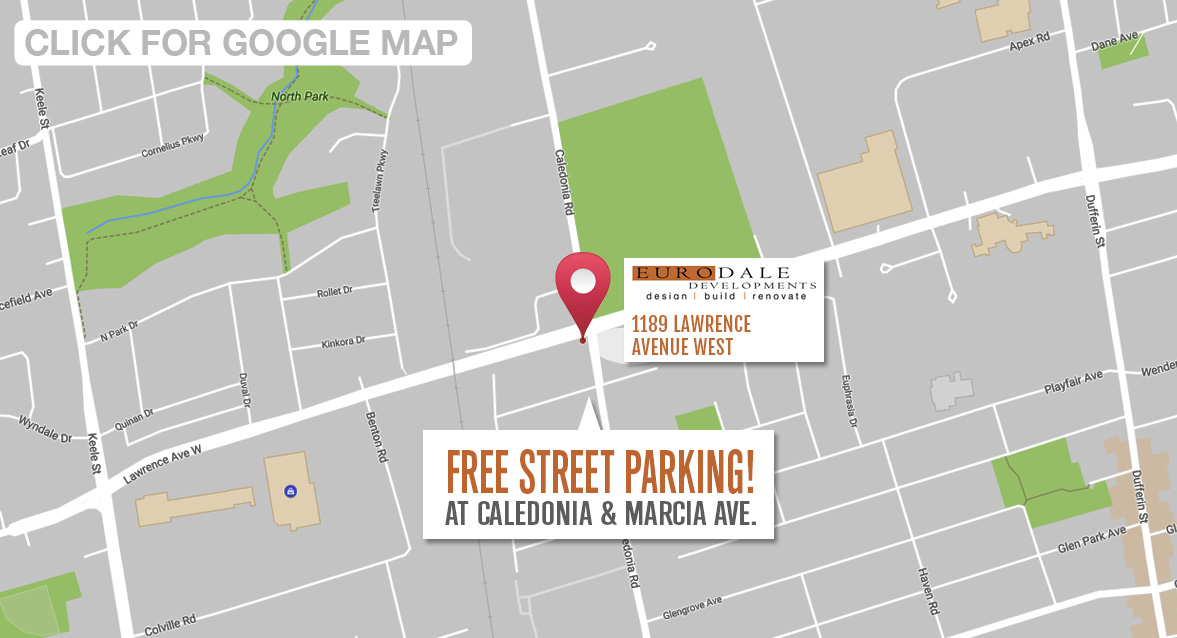More space equals more freedom. An extra bedroom, a proper master suite, a walk in closet, a second bathroom, a recreation room in the basement or an open concept great room for the family to congregate and interact together. Whatever the need, a well-planned, designed and executed addition to your home can help you remain in your neighbourhood and save the costs associated with selling and moving. Whether you want a seamless tie-in or juxtaposed add-on, a top-up or footprint extension, the team at Eurodale Design + Build is your one-stop solution to creating a modified home that will work for you and your family. With award winning in-house design, construction and management professionals, the process is streamlined and real enjoyment and future resale value is generated for you and your family for years to come.
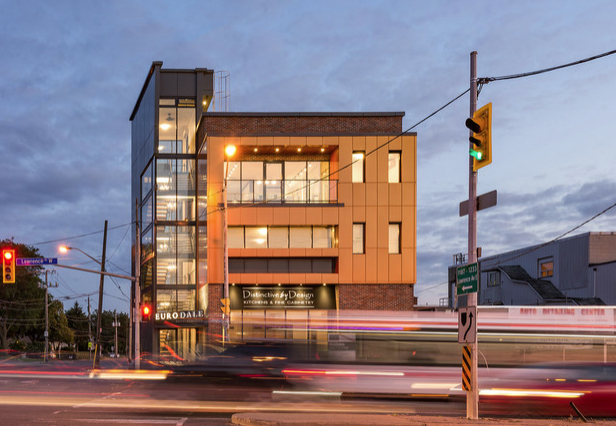
The Building Block - Design-Decor District Showroom
A mixed use development converting and expanding a 1950's former bank building into a design studio with residential condo living intertwined, complete with a green rooftop patio.
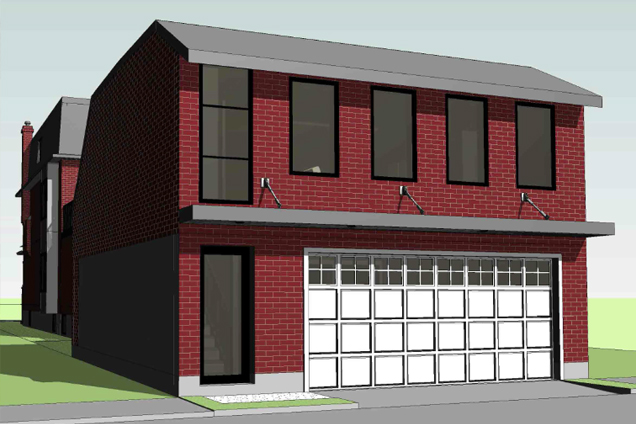
Perth Anevue Plans
Conversion of an existing single family home into a fourplex, plus the addition of a new laneway suite in the rear of the property, over a reconstructed garage.
Conversion of an existing single family home into a fourplex, plus the addition of a new laneway suite in the rear of the property, over a reconstructed garage. This gentle density was all possible due to detailed design, zoning and committee of adjustment approvals, plus building permit creation through structural and mechanical engineering, all provided in-house by Eurodale. This property, which at one time housed one dwelling unit, will now be able to house 5 dwelling units, providing many affordable housing options for citizens looking to rent in the City core, in a walkable community with convenient access to high occupancy transit via the Go Train, UP express, subway and streetcars, all of which are steps away. This project preserves the existing building, adds an addition for increased living area in the principal dwelling and also adds a lucrative laneway house in the rear. There is now the ability to earn great income and offer housing options for young, old, family and friends at this location.
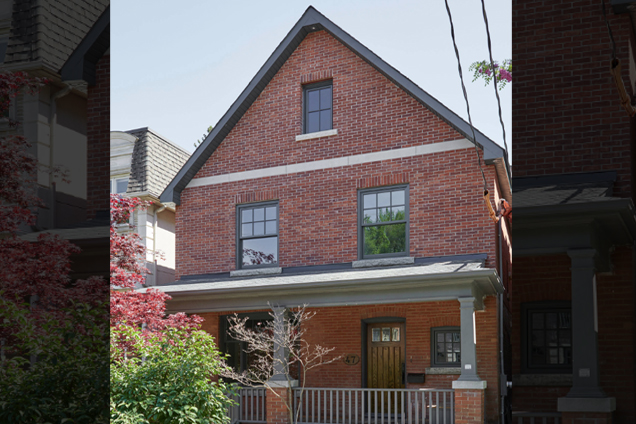
Gambrel to Gables
An existing 1930's Gambrel style two-storey home was in need of expansion. The existing roof was removed, and a full height gable style addition was built in its place, along with a 20ft extension into the rear yard, across all levels. This addition project was challenging due to the tight proximity of the neighbouring homes, and the fact the existing kitchen and powder room on the main floor was preserved and renovated around.
An existing 1930's Gambrel style two-storey home was in need of expansion. The existing roof was removed, and a full height gable style addition was built in its place, along with a 20ft extension into the rear yard, across all levels. This addition project was challenging due to the tight proximity of the neighbouring homes, and the fact the existing kitchen and powder room on the main floor was preserved and renovated around.
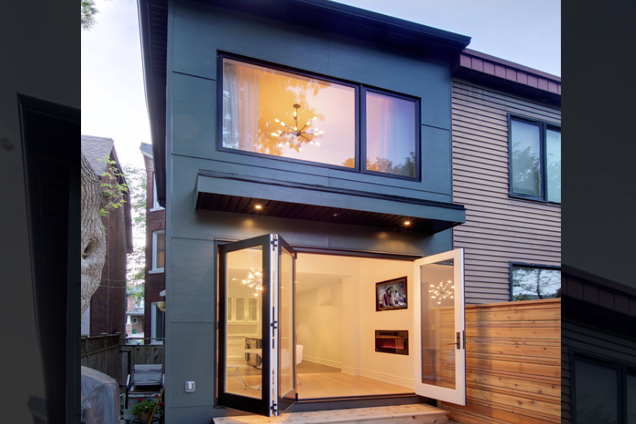
Rosedale rebuild
Demolition of a poorly built rear addition and the replacement with new, more contemporary addition with matching floor heights, sliding wall to access rear deck and expand the existing kitchen and master bedrooms.
Demolition of a poorly built rear addition and the replacement with new, more contemporary addition with matching floor heights, sliding wall to access rear deck and expand the existing kitchen and master bedrooms. Flushing up to the neighbouring semi-detached addition and hyper insulating the space will ensure a comfortable and efficient living space. Large expanses of glazing unify the exterior with the interior, while the introduction of maintenance free exterior claddings and fenestration ensures enjoyment of the addition for the long term.
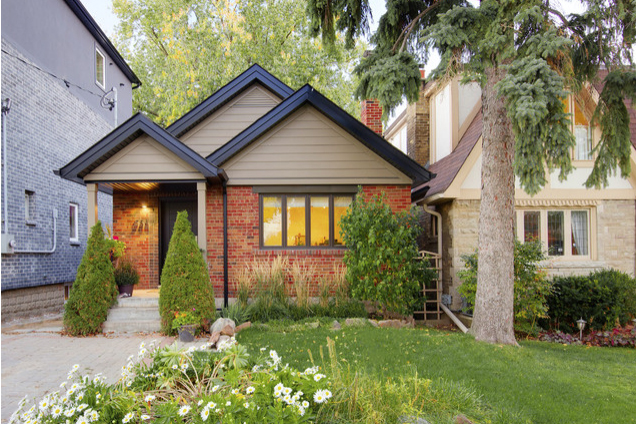
Bungalow or bust
A gut style renovation of a 1940's bungalow in mid-town Toronto Ontario. Home was taken back to the bricks, with full updates to all electrical, plumbing and mechanical systems. New structural framing, insulation, windows and doors and finishes were installed.
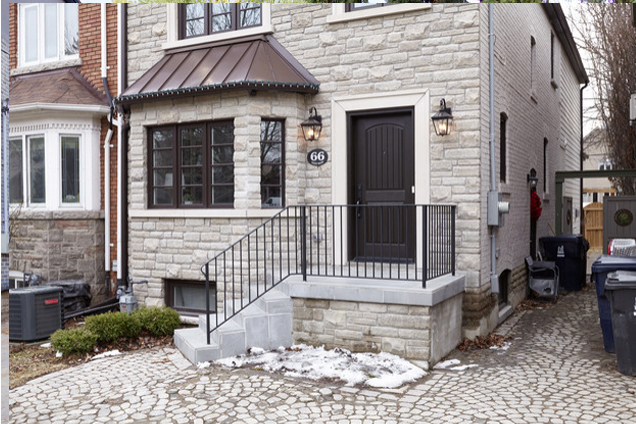
Semi-Detached Fully-Completely
Semi-detached home which carried all original building features. The home was gut renovated, a large 20ft extension was built on the rear of the building to allow for a kitchen and family room on the main floor, full master suite on the second floor and enough space on the lower level to allow for an in-law suite. The entire home was fully gut renovated and the basement underpinned to create an efficient home with heated floors, all new energy efficient systems along with upgrades to the building envelope by way of insulation and new fenestration.
Semi-detached home which carried all original building features. The home was gut renovated, a large 20ft extension was built on the rear of the building to allow for a kitchen and family room on the main floor, full master suite on the second floor and enough space on the lower level to allow for an in-law suite. The entire home was fully gut renovated and the basement underpinned to create an efficient home with heated floors, all new energy efficient systems along with upgrades to the building envelope by way of insulation and new fenestration.
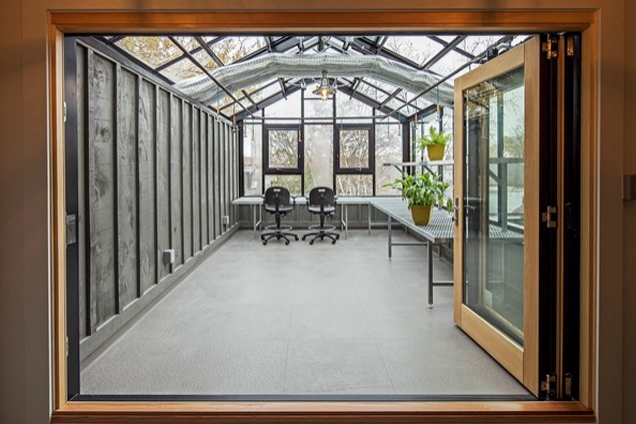
Winter Greens
Greenhouse Solarium addition to an existing attic which was remodeled to create a planting and growing space for year round vegetable production. The urban farm sits at the third floor of a Toronto Semi-Detached home.

At Eurodale Developments, we have created a roadmap that will ensure your project follows the proper path. The costs to properly plan are far less than the costs incurred by not planning. Those that selected to work with Eurodale did so not because we are the low cost option, but are happy they invested the extra resources to allow for a team that can deliver on their promises. At the end of the project, they are happy, as they see the value in both the product we leave behind, and in the process of working with a professional design-build team. Choose below which step of the process you wish to start with us on.
FREE CONSULTATION
Learn More About Our Process...
SITE CONSULTATION $499+TX
Learn More About Our Process...
OUR IN-HOUSE SOLUTION
Learn More About Our Design...
COMPLETED VISION
Learn More About Our Building...
We are often asked the question of where should one start - with a builder, or a designer? The short answer is neither. Every project needs to first have a properly structured game plan so the homeowner, the designer and the builder are all aligned on the end goal. It guides the whole process. Get prepared, let's start your game plan!
Discuss your vision, and current housing pain points. Take stock of existing site and structure features to best assess what budget impacting elements may be present. Chart permit and approval courses, preliminary budgets for design and construction, then timelines for the build. Align the goals and document the collective commitments.
Survey the existing lot and house, and investigate the potential constraints. Collect and share ideabooks for design influences. Start with rough sketch ideas, develop CAD floorplans and elevations and tie back to budgets. Engineer and apply for permits and approvals, then develop finish schedules for the interior and exterior to drive the final build cost.
With approvals in hand, and a crew pre-scheduled for your project, your field and office management team undertake the execution of the initial vision. The Lead carpenter is your daily site contact, backed by a Project Manager and Office Manager to track the details from commencement, through completion and post project support.
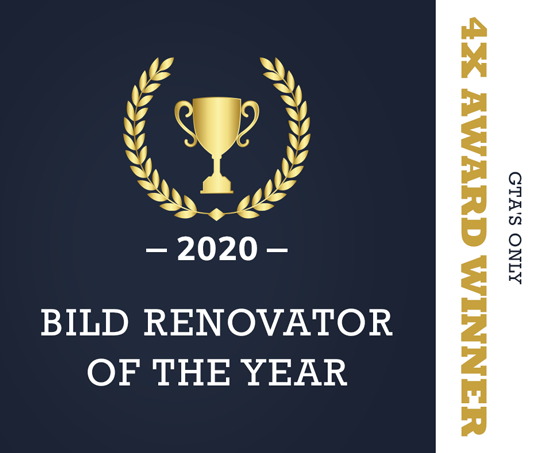
While we like to think our team does fantastic work, it is always nice when our clients and various Industry Associations agree enough to shine the spotlight on our projects and the efforts of our entire team. Below are examples of awards bestowed upon us for the work we have done. We are eternally grateful for the confidence clients show in hiring us, and for the recognition shown of the consistent efforts of our team on these projects. Rollover the images below to see the list of awards that have been bestowed upon us from various organizations.

INDUSTRY AWARDS

 GTA Renovator of the Year (BILD 2020 (we won again this year!) + 2016 + 2014 + 2011
GTA Renovator of the Year (BILD 2020 (we won again this year!) + 2016 + 2014 + 2011  Best of Design (HOUZZ 2019 + 2018 + 2017 + 2016)
Best of Design (HOUZZ 2019 + 2018 + 2017 + 2016) Best of Service (HOUZZ 2019 + 2017 + 2016)
Best of Service (HOUZZ 2019 + 2017 + 2016)
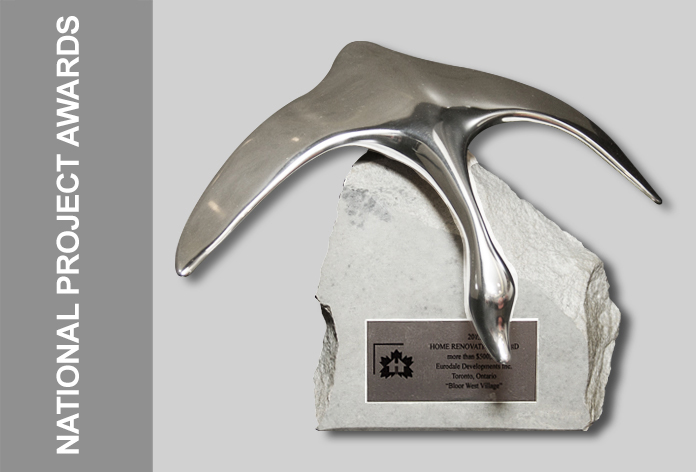
NATIONAL PROJECT AWARDS
CHBA 2013 Best Renovation in Canada over $500k
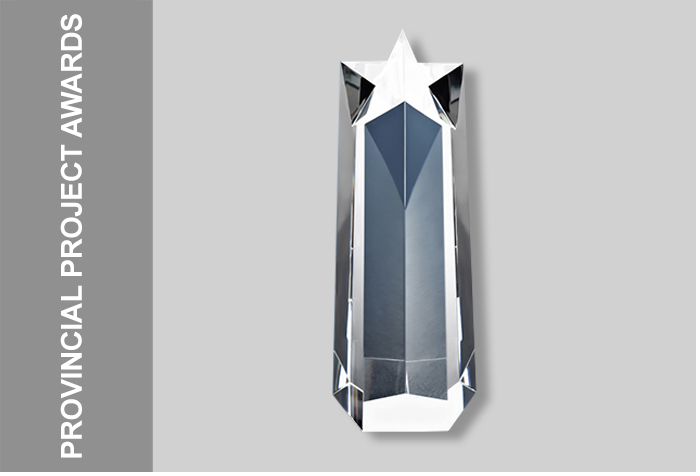
PROVINCIAL PROJECT AWARDS

LOCAL PROJECT AWARDS
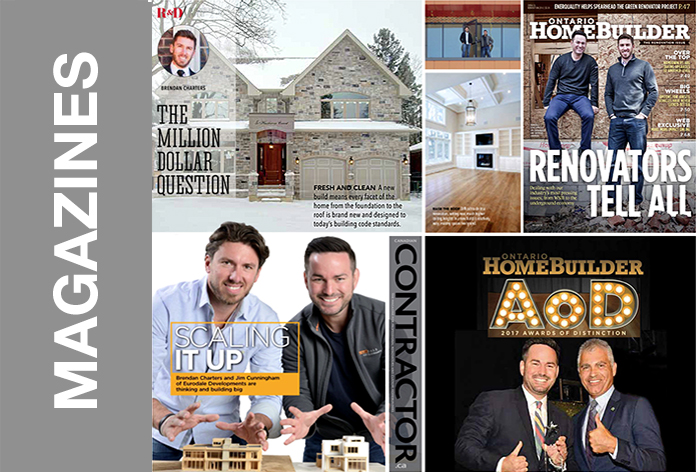
MAGAZINES
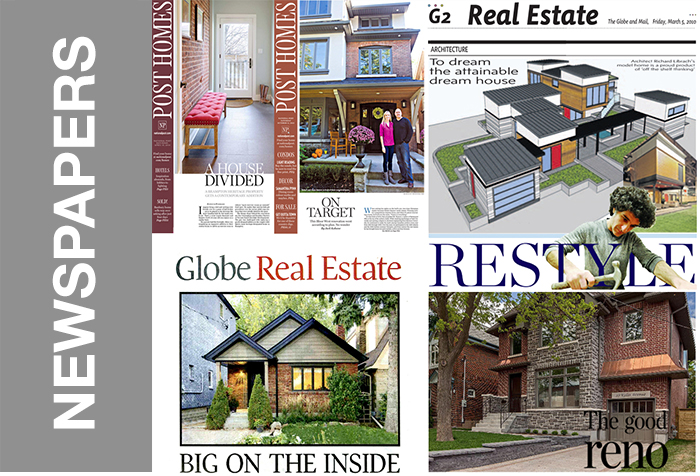
NEWSPAPERS

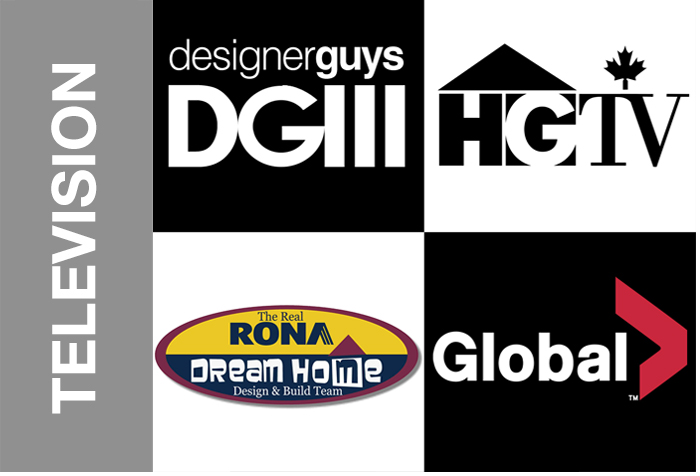
TELEVISION


START THE PROCESS
Tell us about your exciting project
 Eurodale Developments Inc.
Eurodale Developments Inc.